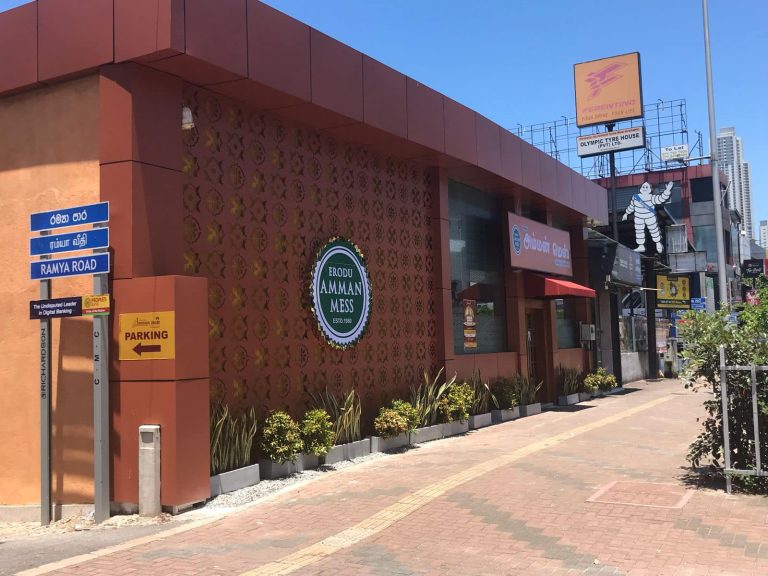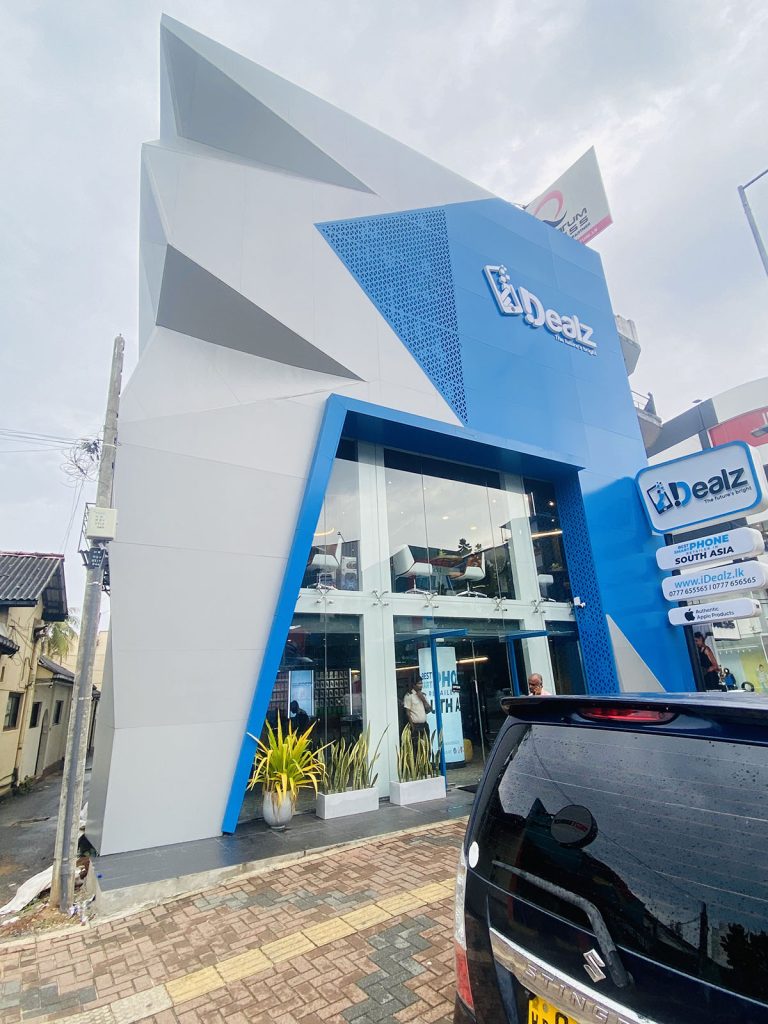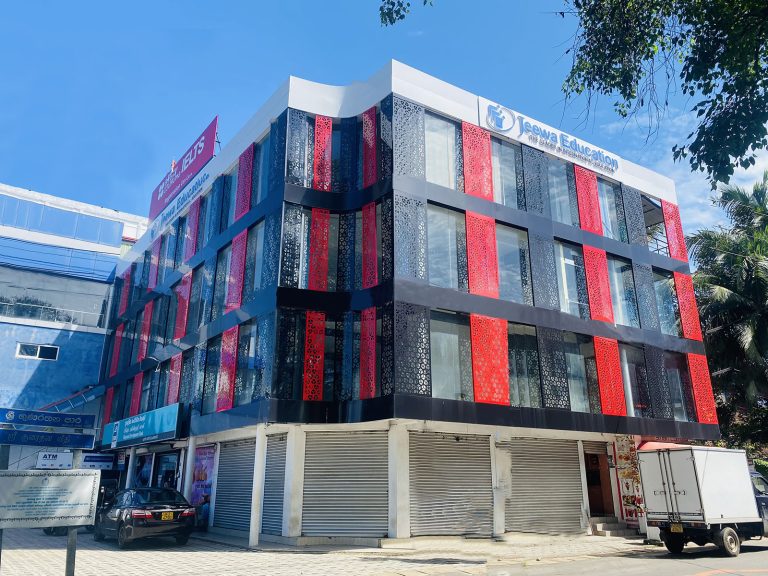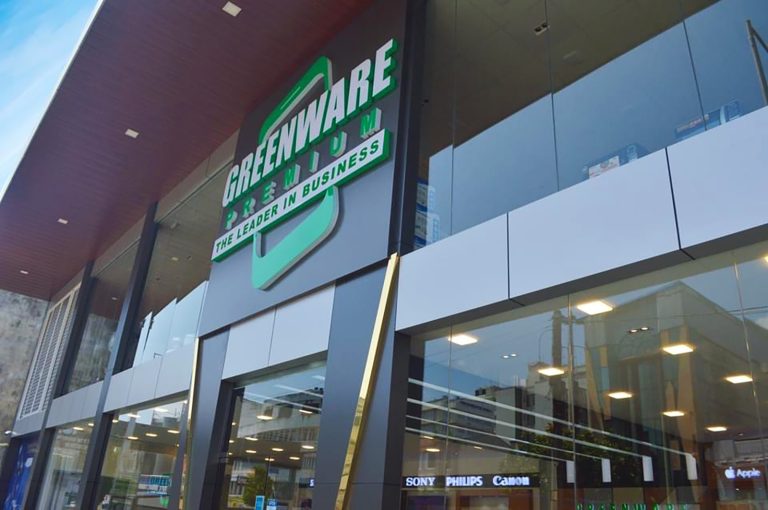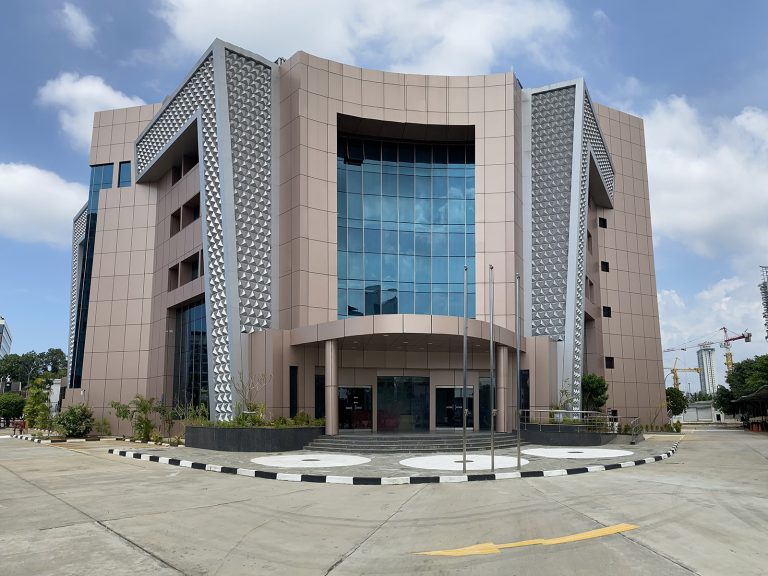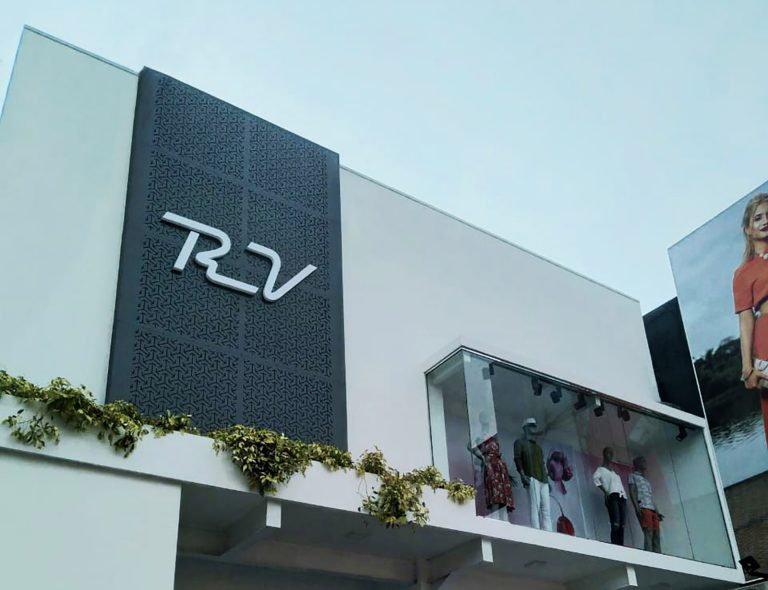remarkable Facades
Design
Consultation
Our Architectural Design & Planning service offers creative and tailored solutions for building and space design. We specialize in transforming ideas into functional, sustainable, and visually stunning architectural plans.

Helping you visualize your ideal building from scratch, with qualified architectural expertise & space utilization.

Transform your building’s exterior with professional building facelifting service, combining elegance and functionality.

Bringing your interior vision to life with expert designs while providing drawing and material renders

Uplifting appeal with thoughtful floor planning & expert fabrication from Interior to Outdoor pool deck






Our clients describe us as a product team which creates amazing architectural experiences, by crafting top-notch user experience.

























Phone : 076 0 113 113
Email : info@dreamfactory.lk
Address : 275, Oruthota Road, Mudungoda, Gampaha.

